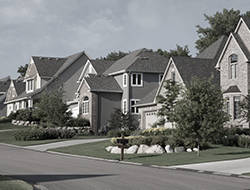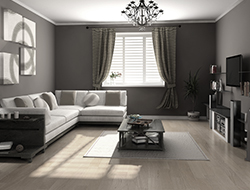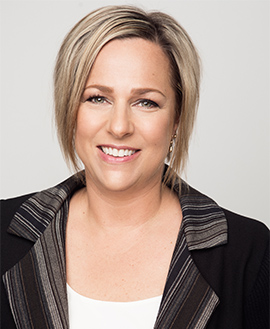Have Questions? We have Answers! With over 21 years of combined real estate experience our expert advice will guide you every step of the way.
 |  | Are you a member? Login \ Sign up Tracey Clermont | 778-837-7745 tclermontrealty@gmail.com Krista Petersen | 778-960-6311 kpetersenrealty@gmail.com |
Where's Your Next Home?
Enter city, area, postal code or MLS(r) number:
Office Listings
-
408 300 Klahanie Drive in Port Moody: Port Moody Centre Condo for sale in "Tides At Klahanie" : MLS®# R3093051
408 300 Klahanie Drive Port Moody Centre Port Moody V3H 5K8 OPEN HOUSE: Feb 28, 202602:00 PM - 04:00 PM PSTOpen House on Saturday, February 28, 2026 2:00PM - 4:00PMOPEN HOUSE: Mar 01, 202611:00 AM - 01:00 PM PSTOpen House on Sunday, March 1, 2026 11:00AM - 1:00PM$614,800Residential- Status:
- Active
- MLS® Num:
- R3093051
- Bedrooms:
- 1
- Bathrooms:
- 1
- Floor Area:
- 791 sq. ft.74 m2
Penthouse living in the heart of Klahanie-one of Port Moody’s most sought after communities. This beautifully laid out 1 bedroom+den home offers a smart, functional floor plan with seamless open concept living. The west facing deck brings in wonderful natural light and creates the perfect spot to relax or entertain. The large kitchen with a gas stove anchors the home. This pet friendly, well maintained building is part of the highly desirable Klahanie development, known for exceptional resort style amenities including an outdoor pool, tennis court, gym, playground, & two guest suites. Steps from Rocky Point Park, Brewers Row, the waterfront, SkyTrain, & the vibrant shops & restaurants of Port Moody. This is a fantastic opportunity to own in a premier location. Some photos virtually staged. More detailsListed by Oakwyn Realty Encore
- Tracey Clermont
- OAKWYN REALTY ENCORE
- 1 (778) 8377745
- Contact by Email
- Krista Petersen
- OAKWYN REALTY ENCORE
- 1 (778) 9606311
- Contact by Email
-
11252 Southgate Road in Pitt Meadows: South Meadows House for sale in "Bonson Landing" : MLS®# R3093140
11252 Southgate Road South Meadows Pitt Meadows V3Y 2W3 $1,499,999Residential- Status:
- Active
- MLS® Num:
- R3093140
- Bedrooms:
- 4
- Bathrooms:
- 3
- Floor Area:
- 2,962 sq. ft.275 m2
Welcome to Bonson Landing’s finest! This beautiful 4-bedroom + media/5th bedroom home is the perfect blend of comfort, function, & style. The main floor features open-concept living, dining, & kitchen spaces—ideal for entertaining or relaxing with family—plus a private office. Upstairs, discover 4 spacious bedrooms including a huge primary suite with spa-inspired ensuite & walk-in closet, plus a versatile media room that can easily be a 5th bedroom. Soaring large windows fill the home with natural light. The 1,466 sq. ft. crawlspace (5 ft high!) offers incredible storage. Lovingly maintained & full of pride of ownership, this home captures the best of Bonson Landing living—quiet, family-friendly, and close to parks, trails, & amenities. More detailsListed by Oakwyn Realty Encore
- Tracey Clermont
- OAKWYN REALTY ENCORE
- 1 (778) 8377745
- Contact by Email
- Krista Petersen
- OAKWYN REALTY ENCORE
- 1 (778) 9606311
- Contact by Email
-
10122 127b Street in Surrey: Cedar Hills House for sale (North Surrey) : MLS®# R3092444
10122 127b Street Cedar Hills Surrey V3V 5M3 OPEN HOUSE: Mar 01, 202602:00 PM - 04:00 PM PSTOpen House on Sunday, March 1, 2026 2:00PM - 4:00PM$1,188,000Residential- Status:
- Active
- MLS® Num:
- R3092444
- Bedrooms:
- 4
- Bathrooms:
- 3
- Floor Area:
- 2,507 sq. ft.233 m2
This rare opportunity in a quiet cul-de-sac with back lane access, a solid home on a large lot that’s bursting with possibilities & waiting for your vision. 3 bdrms up, 1 bdrm suite dn. Furnace 2yrs old, HW tank 5 yrs & heavy gauge torch on roof. R3 zoning offers exceptional flexibility for small-scale multi-unit development, allowing for a single-family home, duplex, or up to 2–6 dwelling units. With the potential to add a secondary suite, coach house, or garden suite (subject to bylaws). Amazing opportunity for investors & builders. City just installed new Watermain, Storm & Sewers on the street. Close to Transit, Schools, Bus, Parks, Shopping & Surrey City Centre. Excellent value here. Showings by appointment only through Touchbase. Offers anytime. Open House Sun March 1st 2-4pm. More detailsListed by Oakwyn Realty Encore
- Tracey Clermont
- OAKWYN REALTY ENCORE
- 1 (778) 8377745
- Contact by Email
- Krista Petersen
- OAKWYN REALTY ENCORE
- 1 (778) 9606311
- Contact by Email
-
410 68 Richmond Street in New Westminster: Fraserview NW Condo for sale in "Gate House Place" : MLS®# R3092543
410 68 Richmond Street Fraserview NW New Westminster V3L 5S2 OPEN HOUSE: Feb 28, 202602:00 PM - 04:00 PM PSTOpen House on Saturday, February 28, 2026 2:00PM - 4:00PMOPEN HOUSE: Mar 01, 202602:00 PM - 04:00 PM PSTOpen House on Sunday, March 1, 2026 2:00PM - 4:00PM$619,800Residential- Status:
- Active
- MLS® Num:
- R3092543
- Bedrooms:
- 2
- Bathrooms:
- 2
- Floor Area:
- 1,163 sq. ft.108 m2
Step inside this stunning 2-bed, 2-bath condo and instantly feel at home. Thoughtfully designed with engineered laminate flooring and cozy gas fireplace, the living space is warm and inviting. An expansive picture window showcases breathtaking views of the landscaped grounds and the Fraser River, filling the home with natural light. The kitchen is a true highlight, featuring stainless steel appliances, abundant cabinetry, and a convenient serving counter perfect for entertaining family and friends. Enjoy the practicality of in-suite storage, two spacious bathrooms, and a generously sized primary bedroom that easily accommodates full-sized furniture. Every detail has been designed for comfort and style. This is more than a condo — it’s a place you’ll fall in love with the moment you arrive. More detailsListed by Oakwyn Realty Encore
- Tracey Clermont
- OAKWYN REALTY ENCORE
- 1 (778) 8377745
- Contact by Email
- Krista Petersen
- OAKWYN REALTY ENCORE
- 1 (778) 9606311
- Contact by Email
-
107 1879 Barclay Street in Vancouver: West End VW Condo for sale (Vancouver West) : MLS®# R3092887
107 1879 Barclay Street West End VW Vancouver V6G 1K7 OPEN HOUSE: Feb 28, 202602:00 PM - 04:00 PM PSTOpen House on Saturday, February 28, 2026 2:00PM - 4:00PM$299,000Residential- Status:
- Active
- MLS® Num:
- R3092887
- Bathrooms:
- 1
- Floor Area:
- 457 sq. ft.42 m2
Charming studio co-op in a prime West of Denman location, set on a quiet, tree-lined street just steps to Stanley Park, English Bay, and the shops and restaurants along Denman and Robson. This bright second-floor walk-up is incredibly charming inside, featuring crown mouldings and four petit chandeliers that add timeless character and warmth. Highlights include beautifully redone floors, a renovated kitchen, elegant interior wood shutters, a separate dining area, dressing room, large windows, and a space-saving Murphy bed for added flexibility. Well-maintained building with FREE shared laundry. 35% down payment required. No rentals permitted. One small dog or cat allowed with board approval. A rare opportunity to own in one of Vancouver’s most sought-after neighbourhoods. More detailsListed by Oakwyn Realty Encore
- Tracey Clermont
- OAKWYN REALTY ENCORE
- 1 (778) 8377745
- Contact by Email
- Krista Petersen
- OAKWYN REALTY ENCORE
- 1 (778) 9606311
- Contact by Email
-
F606 8353 200a Street in Langley: Willoughby Heights Condo for sale : MLS®# R3091578
F606 8353 200a Street Willoughby Heights Langley V2Y 5K7 OPEN HOUSE: Feb 28, 202601:00 PM - 03:00 PM PSTOpen House on Saturday, February 28, 2026 1:00PM - 3:00PM$680,000Residential- Status:
- Active
- MLS® Num:
- R3091578
- Bedrooms:
- 3
- Bathrooms:
- 2
- Floor Area:
- 1,046 sq. ft.97 m2
A beautiful penthouse in sought after Latimer Heights! This top floor corner unit offers beautiful mountain views and a quiet exposure. The junior 3 bedroom layout provides flexible space for family, guests, & a home office. Bright and open design with laminate flooring throughout, upgraded fixtures, & abundant natural light. Enjoy modern living in a prime location close to parks, schools, shopping, restaurants, & quick highway access. Includes a private storage room conveniently located behind the parking stall. Exceptional value in a growing community! Open house Saturday Feb 21, 2-4 PM More detailsListed by Oakwyn Realty Encore
- Tracey Clermont
- OAKWYN REALTY ENCORE
- 1 (778) 8377745
- Contact by Email
- Krista Petersen
- OAKWYN REALTY ENCORE
- 1 (778) 9606311
- Contact by Email
-
1101 8 Laguna Court in New Westminster: Quay Condo for sale in "Excelsior" : MLS®# R3090900
1101 8 Laguna Court Quay New Westminster V3M 6M6 $578,000Residential- Status:
- Active
- MLS® Num:
- R3090900
- Bedrooms:
- 2
- Bathrooms:
- 2
- Floor Area:
- 1,308 sq. ft.122 m2
Spacious 2 bed, 2 bath condo with 1308 sq ft and stunning river views-an excellent opportunity for investors or buyers looking to add value. This well laid out unit offers great potential with some updating. Located in a well managed building featuring top-tier amenities: pool, hot tub, sauna, gym, and library as well as a great community feel within the building. Steps from Westminster Quay, transit, shops, restaurants, and a short drive to all levels of school. Prime location with strong rental demand and long-term upside. Don't miss this value packed property in the heart of New Westminster. Open Houses: Sat/Sun Feb 21/22 (1-3) or book a private showing. Offers by 4pm on Tuesday, Feb. 24. PRICED TO SELL! More detailsListed by Oakwyn Realty Encore
- Tracey Clermont
- OAKWYN REALTY ENCORE
- 1 (778) 8377745
- Contact by Email
- Krista Petersen
- OAKWYN REALTY ENCORE
- 1 (778) 9606311
- Contact by Email
-
207 2920 Ash Street in Vancouver: Fairview VW Condo for sale in "Ash Court" (Vancouver West) : MLS®# R3089967
207 2920 Ash Street Fairview VW Vancouver V5Z 4A6 OPEN HOUSE: Feb 28, 202602:00 PM - 04:00 PM PSTOpen House on Saturday, February 28, 2026 2:00PM - 4:00PMOPEN HOUSE: Mar 01, 202602:00 PM - 04:00 PM PSTOpen House on Sunday, March 1, 2026 2:00PM - 4:00PM$409,000Residential- Status:
- Active
- MLS® Num:
- R3089967
- Bedrooms:
- 1
- Bathrooms:
- 1
- Floor Area:
- 462 sq. ft.43 m2
Welcome to this cozy studio unit, offering 462 sqft. of comfortable living in one of Vancouver’s most sought-after neighbourhoods. Nestled on a quiet tree-lined street, this east-facing home provides a perfect balance of tranquility and urban convenience — just steps from VGH, the Canada Line, City Square Shopping Centre, and the vibrant Cambie Corridor. Inside, you'll find a functional, open layout with lots of natural light. The home includes one underground parking stall and one private storage locker. This well-maintained building is overseen by a proactive strata and features several recent upgrades: new roof (2021), new shared laundry facilities (2025), and new common area carpets (2025). OPEN HOUSE Feb. 28 & Mar. 1 (Sat&Sun) from 2-4PM. More detailsListed by Oakwyn Realty Encore
- Tracey Clermont
- OAKWYN REALTY ENCORE
- 1 (778) 8377745
- Contact by Email
- Krista Petersen
- OAKWYN REALTY ENCORE
- 1 (778) 9606311
- Contact by Email
-
202 19091 Mcmyn Road in Pitt Meadows: Mid Meadows Condo for sale : MLS®# R3089428
202 19091 Mcmyn Road Mid Meadows Pitt Meadows V3Y 2S8 $584,900Residential- Status:
- Active
- MLS® Num:
- R3089428
- Bedrooms:
- 2
- Bathrooms:
- 2
- Floor Area:
- 1,070 sq. ft.99 m2
If you're looking for a lovely condo in Pitt Meadows, this is it! This home is the perfect blend of space, walkability and value. Conveniently located on the North side of the tracks, just steps from groceries, shopping, transit, and the West Coast Express. Extra large 1065 sq ft home delivers the kind of lifestyle people move to Pitt Meadows for. Excellent end-suite location with gorgeous views of the Golden Ears Mtns. Some features include a walk-in laundry room with sink, large W.I.C., ensuite with shower and bath, and separated bedrooms. This home includes 2 parking, 1 storage locker, and large patio with view. More detailsListed by Oakwyn Realty Encore
- Tracey Clermont
- OAKWYN REALTY ENCORE
- 1 (778) 8377745
- Contact by Email
- Krista Petersen
- OAKWYN REALTY ENCORE
- 1 (778) 9606311
- Contact by Email
-
408 19228 64 Avenue in Surrey: Clayton Condo for sale in "Focal Point" (Cloverdale) : MLS®# R3088033
408 19228 64 Avenue Clayton Surrey V3S 7C9 $399,800Residential- Status:
- Active
- MLS® Num:
- R3088033
- Bedrooms:
- 1
- Bathrooms:
- 1
- Floor Area:
- 680 sq. ft.63 m2
LOCATION | SPACE | FUTURE VALUE. This JUMBO one-bedroom offers nearly 700 sq ft of comfortable, open living in one of Clayton’s most connected pockets. Offering 9-foot ceilings, crown molding, and bright and airy, while oversized windows bring in plenty of natural light. Step outside to your private, covered, all-seasons balcony—perfect for morning coffee or relaxing in the evening. With shops and dining right downstairs, the future Clayton SkyTrain Station just steps away, and quick access to highways, transit, Tim Hortons and banks, the home also comes with 1 parking and 1 storage. Immaculately maintained, this is a solid option for first-time buyers or investors alike. More detailsListed by Oakwyn Realty Encore
- Tracey Clermont
- OAKWYN REALTY ENCORE
- 1 (778) 8377745
- Contact by Email
- Krista Petersen
- OAKWYN REALTY ENCORE
- 1 (778) 9606311
- Contact by Email
-
212 868 Kingsway in Vancouver: Fraser VE Condo for sale in "Kings Villa" (Vancouver East) : MLS®# R3086809
212 868 Kingsway Fraser VE Vancouver V6V 3C3 $524,900Residential- Status:
- Active
- MLS® Num:
- R3086809
- Bedrooms:
- 2
- Bathrooms:
- 1
- Floor Area:
- 691 sq. ft.64 m2
Nestled on the QUIET side of the building in the sought-after neighborhoods of Mount Pleasant and Kensington-Cedar Cottage, this junior 2-bedroom, 1-bathroom home offers both comfort and convenience in East Vancouver. The layout features an open-concept kitchen, living, and dining area—perfect for modern living—with no wasted space and well-separated bedrooms for added privacy. Stay cozy by the gas fireplace on cooler nights or unwind on your private balcony during the warmer months. The location is unbeatable—just minutes to DT with excellent transit access, and surrounded by vibrant cafes, diverse dining options, recreational facilities, and everyday shopping all within walking distance. One parking stall is included. A true gem in one of Vancouver’s most desirable neighborhoods! More detailsListed by Oakwyn Realty Encore
- Tracey Clermont
- OAKWYN REALTY ENCORE
- 1 (778) 8377745
- Contact by Email
- Krista Petersen
- OAKWYN REALTY ENCORE
- 1 (778) 9606311
- Contact by Email
-
411 33898 Pine Street in Abbotsford: Central Abbotsford Condo for sale in "Gallantree" : MLS®# R3085545
411 33898 Pine Street Central Abbotsford Abbotsford V2S 2P3 $419,900Residential- Status:
- Active
- MLS® Num:
- R3085545
- Bedrooms:
- 1
- Bathrooms:
- 1
- Floor Area:
- 740 sq. ft.69 m2
Welcome to The Gallantree, where modern comfort meets unbeatable convenience! This bright and spacious 1-bedroom, 1-bathroom condo offers 740 sqft of thoughtfully designed living space. Situated on the quiet side of the building, the unit boasts a functional open layout with 9’ ft ceilings, sleek laminate flooring, NEW carpet, S/S appliances, granite counter tops, centre island, large walk-in closet & spacious laundry with extra storage. Enjoy the outdoors on your covered patio, perfect for relaxing or entertaining. This family friendly building allows rentals & pets. Includes 2 Parking Stalls & Storage! Conveniently located just minutes from historic Downtown Abbotsford, this west-facing unit offers easy access to major routes, an array of shops, dining & entertainment. Ready to Move In! More detailsListed by Oakwyn Realty Encore and Heller Murch Realty
- Tracey Clermont
- OAKWYN REALTY ENCORE
- 1 (778) 8377745
- Contact by Email
- Krista Petersen
- OAKWYN REALTY ENCORE
- 1 (778) 9606311
- Contact by Email
Data was last updated February 24, 2026 at 10:35 PM (UTC)
The data relating to real estate on this website comes in part from the MLS® Reciprocity program of either the Greater Vancouver REALTORS® (GVR), the Fraser Valley Real Estate Board (FVREB) or the Chilliwack and District Real Estate Board (CADREB). Real estate listings held by participating real estate firms are marked with the MLS® logo and detailed information about the listing includes the name of the listing agent. This representation is based in whole or part on data generated by either the GVR, the FVREB or the CADREB which assumes no responsibility for its accuracy. The materials contained on this page may not be reproduced without the express written consent of either the GVR, the FVREB or the CADREB.







