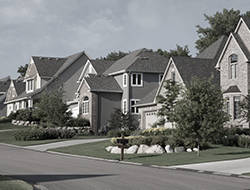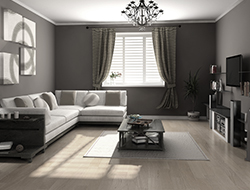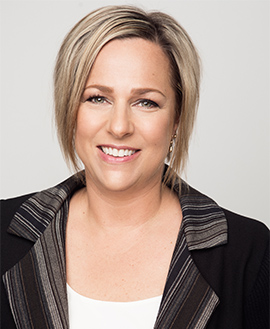Have Questions? We have Answers! With over 21 years of combined real estate experience our expert advice will guide you every step of the way.
 |  | Are you a member? Login \ Sign up Tracey Clermont | 778-837-7745 tclermontrealty@gmail.com Krista Petersen | 778-960-6311 kpetersenrealty@gmail.com |
Where's Your Next Home?
Enter city, area, postal code or MLS(r) number:
Featured listing
Location: Central Abbotsford
24 3380 Gladwin Road
$478,900
Oakwyn Realty Encore
Office Listings
-
1001 8 Laguna Court in New Westminster: Quay Condo for sale in "The Excelsior" : MLS®# R3057305
1001 8 Laguna Court Quay New Westminster V3M 6M6 OPEN HOUSE: Oct 11, 202502:00 PM - 04:00 PM PDTOpen House on Saturday, October 11, 2025 2:00PM - 4:00PM$599,000Residential- Status:
- Active
- MLS® Num:
- R3057305
- Bedrooms:
- 2
- Bathrooms:
- 2
- Floor Area:
- 1,308 sq. ft.122 m2
Spacious 2 bed, 2 bath condo with 1308 sq ft and stunning river views-an excellent opportunity for investors or buyers looking to add value. This well laid out unit offers great potential with some updating. Located in a well managed building featuring top-tier amenities: pool, hot tub, sauna, gym, and library as well as a great community feel within the building. Just steps from Westminster Quay, transit, shops, restaurants, and a short drive to all levels of school. A prime location with strong rental demand and long-term upside. Don't miss this value packed property in the heart of New Westminster. Open House: Sat Oct 11 (2-4) or book a private showing. PRICED TO SELL! More detailsListed by Oakwyn Realty Encore
- Tracey Clermont
- OAKWYN REALTY ENCORE
- 1 (778) 8377745
- Contact by Email
- Krista Petersen
- OAKWYN REALTY ENCORE
- 1 (778) 9606311
- Contact by Email
-
302 37881 Cleveland Avenue in Squamish: Downtown SQ Condo for sale in "The Main" : MLS®# R3056447
302 37881 Cleveland Avenue Downtown SQ Squamish V8B 0Z7 $575,000Residential- Status:
- Active
- MLS® Num:
- R3056447
- Bedrooms:
- 1
- Bathrooms:
- 1
- Floor Area:
- 603 sq. ft.56 m2
Listed by Oakwyn Realty Encore
- Tracey Clermont
- OAKWYN REALTY ENCORE
- 1 (778) 8377745
- Contact by Email
- Krista Petersen
- OAKWYN REALTY ENCORE
- 1 (778) 9606311
- Contact by Email
-
309 Gloucester Court in Coquitlam: Coquitlam East House for sale : MLS®# R3056536
309 Gloucester Court Coquitlam East Coquitlam V3K 5S6 OPEN HOUSE: Oct 11, 202502:00 PM - 04:00 PM PDTOpen House on Saturday, October 11, 2025 2:00PM - 4:00PM$1,599,900Residential- Status:
- Active
- MLS® Num:
- R3056536
- Bedrooms:
- 4
- Bathrooms:
- 4
- Floor Area:
- 2,272 sq. ft.211 m2
Welcome to 309 Gloucester Court, a beautifully updated family home on a quiet cul-de-sac with a picturesque view of Port Mann bridge. Set on a private treed lot, this home features updates to the kitchen, spa-like bathrooms, flooring, balcony, roof, and hot water tank - providing style and peace of mind. Bright, open living areas connect to a gourmet kitchen ideal for everyday meals or entertaining. Upstairs, the spacious primary retreat boasts a luxurious ensuite, while downstairs a finished basement suite with separate entrance and laundry adds flexibility for in-laws, guests or rental income. Outdoors, enjoy lush yards with manicured gardens, a peaceful sundeck and an inviting patio. Just minutes to Coquitlam Centre, Dr. Charles Best Secondary School, IKEA, Canadian Tire and Superstore. More detailsListed by Oakwyn Realty Encore
- Tracey Clermont
- OAKWYN REALTY ENCORE
- 1 (778) 8377745
- Contact by Email
- Krista Petersen
- OAKWYN REALTY ENCORE
- 1 (778) 9606311
- Contact by Email
-
311 2565 Campbell Avenue in Abbotsford: Central Abbotsford Condo for sale : MLS®# R3056268
311 2565 Campbell Avenue Central Abbotsford Abbotsford V2S 0E3 OPEN HOUSE: Oct 11, 202502:00 PM - 04:00 PM PDTOpen House on Saturday, October 11, 2025 2:00PM - 4:00PMOPEN HOUSE: Oct 12, 202502:00 PM - 04:00 PM PDTOpen House on Sunday, October 12, 2025 2:00PM - 4:00PM$380,000Residential- Status:
- Active
- MLS® Num:
- R3056268
- Bedrooms:
- 1
- Bathrooms:
- 1
- Floor Area:
- 606 sq. ft.56 m2
Experience modern comfort in this beautifully designed 1 Bed + Den and 1 Bath home in the heart of Abbotsford. The open-concept layout offers seamless flow between kitchen, living, and dining areas—perfect for both relaxing and entertaining. The den provides the flexibility for a home office or more storage. This pet- and rental-friendly building includes secure underground parking and a storage locker. Just a short walk to Downtown Abbotsford’s cafés, restaurants, and shops—Abacus Uptown offers convenience, style, and value in one! The perfect home or investment - Book your showing today! More detailsListed by Oakwyn Realty Encore
- Tracey Clermont
- OAKWYN REALTY ENCORE
- 1 (778) 8377745
- Contact by Email
- Krista Petersen
- OAKWYN REALTY ENCORE
- 1 (778) 9606311
- Contact by Email
-
211 260 Salter Street in New Westminster: Queensborough Condo for sale in "Portage" : MLS®# R3056005
211 260 Salter Street Queensborough New Westminster V3M 0J4 OPEN HOUSE: Oct 11, 202502:00 PM - 04:00 PM PDTOpen House on Saturday, October 11, 2025 2:00PM - 4:00PMOPEN HOUSE: Oct 12, 202502:00 PM - 04:00 PM PDTOpen House on Sunday, October 12, 2025 2:00PM - 4:00PM$747,000Residential- Status:
- Active
- MLS® Num:
- R3056005
- Bedrooms:
- 2
- Bathrooms:
- 2
- Floor Area:
- 962 sq. ft.89 m2
Sunny SW-facing 2-bed, 2 full bath home in popular Portgage building with 10’ ceilings, large windows, and 101 SF patio. Modern kitchen features gas range, updated appliances (oven 2025, stove & microwave 2024, dishwasher 2021), marble island with seating, and built-in Bosch espresso bar. The living room features tasteful reclaimed brick wall and electric fireplace. Primary bedroom contains double-sink ensuite, frameless shower, soaker tub, and heated floors. Second bedroom offers cheater ensuite. White oak hardwood throughout, front-load washer/dryer, in-suite storage, plus parking & locker. Amenities include gym, bike room & riverfront trails. Steps to shops, schools, transit, ferry & outlet stores. Come see this well-maintained home for yourself! OPEN HOUSE Oct. 11&12 (Sun&Sat) 2-4pm. More detailsListed by Oakwyn Realty Encore
- Tracey Clermont
- OAKWYN REALTY ENCORE
- 1 (778) 8377745
- Contact by Email
- Krista Petersen
- OAKWYN REALTY ENCORE
- 1 (778) 9606311
- Contact by Email
-
212 868 Kingsway in Vancouver: Fraser VE Condo for sale in "Kings Villa" (Vancouver East) : MLS®# R3055650
212 868 Kingsway Fraser VE Vancouver V6V 3C3 $569,900Residential- Status:
- Active
- MLS® Num:
- R3055650
- Bedrooms:
- 2
- Bathrooms:
- 1
- Floor Area:
- 691 sq. ft.64 m2
Nestled on the quiet side of the building in the sought-after neighborhoods of Mount Pleasant and Kensington-Cedar Cottage, this 2-bedroom, 1-bathroom home offers both comfort and convenience in East Vancouver. The layout features an open-concept kitchen, living, and dining area—perfect for modern living—with no wasted space and well-separated bedrooms for added privacy. Stay cozy by the gas fireplace on cooler nights or unwind on your private balcony during the warmer months. The location is unbeatable—just minutes to downtown with excellent transit access, and surrounded by vibrant cafes, diverse dining options, recreational facilities, and everyday shopping all within walking distance. One parking stall is included. A true gem in one of one of Vancouver’s most desirable neighborhoods! More detailsListed by Oakwyn Realty Encore
- Tracey Clermont
- OAKWYN REALTY ENCORE
- 1 (778) 8377745
- Contact by Email
- Krista Petersen
- OAKWYN REALTY ENCORE
- 1 (778) 9606311
- Contact by Email
-
52 10489 Delsom Crescent in Delta: Nordel Townhouse for sale in "Eclipse @sunstone" (N. Delta) : MLS®# R3054065
52 10489 Delsom Crescent Nordel Delta V4C 0B9 $899,800Residential- Status:
- Active
- MLS® Num:
- R3054065
- Bedrooms:
- 3
- Bathrooms:
- 3
- Floor Area:
- 1,400 sq. ft.130 m2
COURTYARD VIEWS & SHOWROOM CONDITION - Welcome to Eclipse at Sunstone, built by renowned developer Polygon. This beautifully maintained three bedroom townhouse features a large picture window overlooking the courtyard, filling the home with natural light. The refreshed kitchen with white cabinetry is complemented by fresh flooring that blends seamlessly and enhances the nine foot ceilings, creating an airy and bright atmosphere. Pride of ownership is evident throughout and the home truly shows like a showroom. Owners also enjoy access to the 12,000 square foot Sunstone Club with a gym, party room, theater and more. Call for your private showing. More detailsListed by Oakwyn Realty Encore
- Tracey Clermont
- OAKWYN REALTY ENCORE
- 1 (778) 8377745
- Contact by Email
- Krista Petersen
- OAKWYN REALTY ENCORE
- 1 (778) 9606311
- Contact by Email
-
205 5565 Inman Avenue in Burnaby: Central Park BS Condo for sale in "Amble Green" (Burnaby South) : MLS®# R3054146
205 5565 Inman Avenue Central Park BS Burnaby V5H 2M2 $675,000Residential- Status:
- Active
- MLS® Num:
- R3054146
- Bedrooms:
- 2
- Bathrooms:
- 2
- Floor Area:
- 1,024 sq. ft.95 m2
CORNER UNIT | RENOVATED | QUIET SIDE - Welcome to Amble Green. This 2 bed, 2 bath home offers 1,024 sq ft of fresh updates with new paint, new floors, and new baseboards. Move-in ready with one parking and one storage locker included, the layout is bright and functional with large windows and OVERSIZED bedrooms. Amble Green is a boutique, well-kept building with just 21 homes, creating a private and community-minded feel. Tucked on a peaceful, tree-lined street yet minutes from Metrotown, Crystal Mall, and Central Park, plus a short walk to Patterson SkyTrain station, this home gives you convenience without the chaos. School catchments include Inman Elementary and Moscrop Secondary. A rare find that blends city access with everyday calm. More detailsListed by Oakwyn Realty Encore
- Tracey Clermont
- OAKWYN REALTY ENCORE
- 1 (778) 8377745
- Contact by Email
- Krista Petersen
- OAKWYN REALTY ENCORE
- 1 (778) 9606311
- Contact by Email
-
702 615 Hamilton Street in New Westminster: Uptown NW Condo for sale in "The Uptown" : MLS®# R3054452
702 615 Hamilton Street Uptown NW New Westminster V3M 7A7 $843,000Residential- Status:
- Active
- MLS® Num:
- R3054452
- Bedrooms:
- 2
- Bathrooms:
- 2
- Floor Area:
- 1,275 sq. ft.118 m2
Welcome to The Uptown at 615 Hamilton Street, New Westminster. This bright and spacious 2 bed + den, 2 bath home offers 1,275 square feet of thoughtfully designed living space. Enjoy a private, covered balcony with northeast exposure, perfect for year-round relaxation. The versatile, light-filled den is ideal for a home office. Features include oversized windows, engineered hardwood flooring, a cozy gas fireplace, and a kitchen with a central island. The building offers excellent amenities: gym, amenities/social room with a pool table. Includes 1 secure parking stall and storage locker. Pet-friendly (1 dog or cat, max 44 lbs). Walk to shopping, parks, schools, and transit. A perfect blend of comfort and convenience in Uptown New Westminster. More detailsListed by Oakwyn Realty Encore
- Tracey Clermont
- OAKWYN REALTY ENCORE
- 1 (778) 8377745
- Contact by Email
- Krista Petersen
- OAKWYN REALTY ENCORE
- 1 (778) 9606311
- Contact by Email
-
8311 170 Street in Surrey: Fleetwood Tynehead House for sale : MLS®# R3054567
8311 170 Street Fleetwood Tynehead Surrey V4N 4V2 $1,399,000Residential- Status:
- Active
- MLS® Num:
- R3054567
- Bedrooms:
- 4
- Bathrooms:
- 4
- Floor Area:
- 2,814 sq. ft.261 m2
Welcome to SILVER RIDGE one of Fleetwood’s most sought-after neighbourhoods! This 3 storey home is over 2,800 sqft of spacious living. The main floor offers a traditional floorplan w. formal living & dining room, separate family room w. fireplace & kitchen with stainless steel appliances & custom-built breakfast bar. Upstairs boasts 3 generous sized bedrooms, primary w. walk-in closet & ensuite. The basement features an oversized rec room, large bedroom, office, storage & separate entry – could be suited! Step out from the kitchen into your own private backyard oasis — perfect for lounging or entertaining. Central A/C, built-in vacuum, stamped concrete patio, hot tub hookup & so much more! Just steps to Coast Meridian Elementary, shopping, transit, HWY & more!! More detailsListed by Oakwyn Realty Encore
- Tracey Clermont
- OAKWYN REALTY ENCORE
- 1 (778) 8377745
- Contact by Email
- Krista Petersen
- OAKWYN REALTY ENCORE
- 1 (778) 9606311
- Contact by Email
-
483 San Remo Drive in Port Moody: North Shore Pt Moody House for sale : MLS®# R3053906
483 San Remo Drive North Shore Pt Moody Port Moody V3H 3S6 OPEN HOUSE: Oct 11, 202502:00 PM - 04:00 PM PDTOpen House on Saturday, October 11, 2025 2:00PM - 4:00PM$1,389,000Residential- Status:
- Active
- MLS® Num:
- R3053906
- Bedrooms:
- 2
- Bathrooms:
- 3
- Floor Area:
- 2,077 sq. ft.193 m2
Welcome to one of Port Moody’s most sought-after neighbourhoods! This 2 bed, 3 bath home showcases beautiful ocean views and is just steps from the shoreline, scenic trails, and peaceful parks. Enjoy the charm of a family-oriented community surrounded by nature, with schools, shops, cafes, and transit all within walking distance. Offering both convenience and the relaxed West Coast lifestyle, this location is ready for your vision and finishing touches. Come and view our open house on October 4th and 5th from 2-4pm! More detailsListed by Oakwyn Realty Encore
- Tracey Clermont
- OAKWYN REALTY ENCORE
- 1 (778) 8377745
- Contact by Email
- Krista Petersen
- OAKWYN REALTY ENCORE
- 1 (778) 9606311
- Contact by Email
-
1010 1661 Ontario Street in Vancouver: False Creek Condo for sale (Vancouver West) : MLS®# R3054062
1010 1661 Ontario Street False Creek Vancouver V5Y 0C3 $1,088,000Residential- Status:
- Active
- MLS® Num:
- R3054062
- Bedrooms:
- 2
- Bathrooms:
- 1
- Floor Area:
- 902 sq. ft.84 m2
The ' SAILS '. Two bedroom corner Unit condo in one of the most desired neighborhood in the heart of Olympic Village. Unit features 2 bedrooms , one full bath ,1 parking and a storage with the state of the art heating / cooling system, s/s appliances, European cabinetry and fine finishings. Amenities include a pool, sauna, gym, and a furnished lounge. Walking distance to shopping, London Drugs , Grocery and liquor store, Skytrain stations and downtown. All sizes are approximate . The buyer should not rely upon the listing information without the buyer independently verifying the information. Easy to show. More detailsListed by Oakwyn Realty Encore
- Tracey Clermont
- OAKWYN REALTY ENCORE
- 1 (778) 8377745
- Contact by Email
- Krista Petersen
- OAKWYN REALTY ENCORE
- 1 (778) 9606311
- Contact by Email
Data was last updated October 10, 2025 at 07:40 AM (UTC)
The data relating to real estate on this website comes in part from the MLS® Reciprocity program of either the Greater Vancouver REALTORS® (GVR), the Fraser Valley Real Estate Board (FVREB) or the Chilliwack and District Real Estate Board (CADREB). Real estate listings held by participating real estate firms are marked with the MLS® logo and detailed information about the listing includes the name of the listing agent. This representation is based in whole or part on data generated by either the GVR, the FVREB or the CADREB which assumes no responsibility for its accuracy. The materials contained on this page may not be reproduced without the express written consent of either the GVR, the FVREB or the CADREB.







