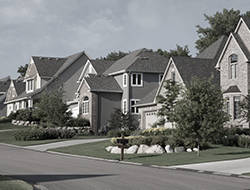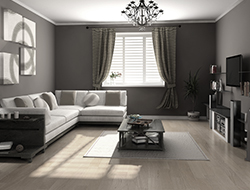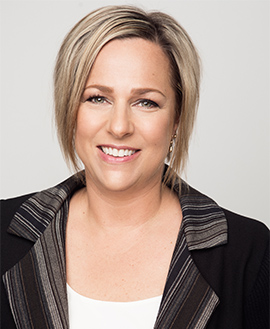Have Questions? We have Answers! With over 21 years of combined real estate experience our expert advice will guide you every step of the way.
 |  | Are you a member? Login \ Sign up Tracey Clermont | 778-837-7745 tclermontrealty@gmail.com Krista Petersen | 778-960-6311 kpetersenrealty@gmail.com |
Where's Your Next Home?
Enter city, area, postal code or MLS(r) number:
Office Listings
-
1001 8 Laguna Court in New Westminster: Quay Condo for sale in "The Excelsior" : MLS®# R3057305
1001 8 Laguna Court Quay New Westminster V3M 6M6 OPEN HOUSE: Oct 11, 202502:00 PM - 04:00 PM PDTOpen House on Saturday, October 11, 2025 2:00PM - 4:00PM$599,000Residential- Status:
- Active
- MLS® Num:
- R3057305
- Bedrooms:
- 2
- Bathrooms:
- 2
- Floor Area:
- 1,308 sq. ft.122 m2
Spacious 2 bed, 2 bath condo with 1308 sq ft and stunning river views-an excellent opportunity for investors or buyers looking to add value. This well laid out unit offers great potential with some updating. Located in a well managed building featuring top-tier amenities: pool, hot tub, sauna, gym, and library as well as a great community feel within the building. Just steps from Westminster Quay, transit, shops, restaurants, and a short drive to all levels of school. A prime location with strong rental demand and long-term upside. Don't miss this value packed property in the heart of New Westminster. Open House: Sat Oct 11 (2-4) or book a private showing. PRICED TO SELL! More detailsListed by Oakwyn Realty Encore
- Tracey Clermont
- OAKWYN REALTY ENCORE
- 1 (778) 8377745
- Contact by Email
- Krista Petersen
- OAKWYN REALTY ENCORE
- 1 (778) 9606311
- Contact by Email
-
311 2565 Campbell Avenue in Abbotsford: Central Abbotsford Condo for sale : MLS®# R3056268
311 2565 Campbell Avenue Central Abbotsford Abbotsford V2S 0E3 OPEN HOUSE: Oct 11, 202502:00 PM - 04:00 PM PDTOpen House on Saturday, October 11, 2025 2:00PM - 4:00PMOPEN HOUSE: Oct 12, 202502:00 PM - 04:00 PM PDTOpen House on Sunday, October 12, 2025 2:00PM - 4:00PM$380,000Residential- Status:
- Active
- MLS® Num:
- R3056268
- Bedrooms:
- 1
- Bathrooms:
- 1
- Floor Area:
- 606 sq. ft.56 m2
Experience modern comfort in this beautifully designed 1 Bed + Den and 1 Bath home in the heart of Abbotsford. The open-concept layout offers seamless flow between kitchen, living, and dining areas—perfect for both relaxing and entertaining. The den provides the flexibility for a home office or more storage. This pet- and rental-friendly building includes secure underground parking and a storage locker. Just a short walk to Downtown Abbotsford’s cafés, restaurants, and shops—Abacus Uptown offers convenience, style, and value in one! The perfect home or investment - Book your showing today! More detailsListed by Oakwyn Realty Encore
- Tracey Clermont
- OAKWYN REALTY ENCORE
- 1 (778) 8377745
- Contact by Email
- Krista Petersen
- OAKWYN REALTY ENCORE
- 1 (778) 9606311
- Contact by Email
-
309 Gloucester Court in Coquitlam: Coquitlam East House for sale : MLS®# R3056536
309 Gloucester Court Coquitlam East Coquitlam V3K 5S6 OPEN HOUSE: Oct 11, 202502:00 PM - 04:00 PM PDTOpen House on Saturday, October 11, 2025 2:00PM - 4:00PM$1,599,900Residential- Status:
- Active
- MLS® Num:
- R3056536
- Bedrooms:
- 4
- Bathrooms:
- 4
- Floor Area:
- 2,272 sq. ft.211 m2
Welcome to 309 Gloucester Court, a beautifully updated family home on a quiet cul-de-sac with a picturesque view of Port Mann bridge. Set on a private treed lot, this home features updates to the kitchen, spa-like bathrooms, flooring, balcony, roof, and hot water tank - providing style and peace of mind. Bright, open living areas connect to a gourmet kitchen ideal for everyday meals or entertaining. Upstairs, the spacious primary retreat boasts a luxurious ensuite, while downstairs a finished basement suite with separate entrance and laundry adds flexibility for in-laws, guests or rental income. Outdoors, enjoy lush yards with manicured gardens, a peaceful sundeck and an inviting patio. Just minutes to Coquitlam Centre, Dr. Charles Best Secondary School, IKEA, Canadian Tire and Superstore. More detailsListed by Oakwyn Realty Encore
- Tracey Clermont
- OAKWYN REALTY ENCORE
- 1 (778) 8377745
- Contact by Email
- Krista Petersen
- OAKWYN REALTY ENCORE
- 1 (778) 9606311
- Contact by Email
-
211 260 Salter Street in New Westminster: Queensborough Condo for sale in "Portage" : MLS®# R3056005
211 260 Salter Street Queensborough New Westminster V3M 0J4 OPEN HOUSE: Oct 11, 202502:00 PM - 04:00 PM PDTOpen House on Saturday, October 11, 2025 2:00PM - 4:00PMOPEN HOUSE: Oct 12, 202502:00 PM - 04:00 PM PDTOpen House on Sunday, October 12, 2025 2:00PM - 4:00PM$747,000Residential- Status:
- Active
- MLS® Num:
- R3056005
- Bedrooms:
- 2
- Bathrooms:
- 2
- Floor Area:
- 962 sq. ft.89 m2
Sunny SW-facing 2-bed, 2 full bath home in popular Portgage building with 10’ ceilings, large windows, and 101 SF patio. Modern kitchen features gas range, updated appliances (oven 2025, stove & microwave 2024, dishwasher 2021), marble island with seating, and built-in Bosch espresso bar. The living room features tasteful reclaimed brick wall and electric fireplace. Primary bedroom contains double-sink ensuite, frameless shower, soaker tub, and heated floors. Second bedroom offers cheater ensuite. White oak hardwood throughout, front-load washer/dryer, in-suite storage, plus parking & locker. Amenities include gym, bike room & riverfront trails. Steps to shops, schools, transit, ferry & outlet stores. Come see this well-maintained home for yourself! OPEN HOUSE Oct. 11&12 (Sun&Sat) 2-4pm. More detailsListed by Oakwyn Realty Encore
- Tracey Clermont
- OAKWYN REALTY ENCORE
- 1 (778) 8377745
- Contact by Email
- Krista Petersen
- OAKWYN REALTY ENCORE
- 1 (778) 9606311
- Contact by Email
-
483 San Remo Drive in Port Moody: North Shore Pt Moody House for sale : MLS®# R3053906
483 San Remo Drive North Shore Pt Moody Port Moody V3H 3S6 OPEN HOUSE: Oct 11, 202502:00 PM - 04:00 PM PDTOpen House on Saturday, October 11, 2025 2:00PM - 4:00PM$1,389,000Residential- Status:
- Active
- MLS® Num:
- R3053906
- Bedrooms:
- 2
- Bathrooms:
- 3
- Floor Area:
- 2,077 sq. ft.193 m2
Welcome to one of Port Moody’s most sought-after neighbourhoods! This 2 bed, 3 bath home showcases beautiful ocean views and is just steps from the shoreline, scenic trails, and peaceful parks. Enjoy the charm of a family-oriented community surrounded by nature, with schools, shops, cafes, and transit all within walking distance. Offering both convenience and the relaxed West Coast lifestyle, this location is ready for your vision and finishing touches. Come and view our open house on October 4th and 5th from 2-4pm! More detailsListed by Oakwyn Realty Encore
- Tracey Clermont
- OAKWYN REALTY ENCORE
- 1 (778) 8377745
- Contact by Email
- Krista Petersen
- OAKWYN REALTY ENCORE
- 1 (778) 9606311
- Contact by Email
-
17138 0a Avenue in Surrey: Pacific Douglas House for sale (South Surrey White Rock) : MLS®# R3052703
17138 0a Avenue Pacific Douglas Surrey V3Z 0Y9 OPEN HOUSE: Oct 11, 202501:00 PM - 03:00 PM PDTOpen House on Saturday, October 11, 2025 1:00PM - 3:00PMOPEN HOUSE: Oct 12, 202501:00 PM - 04:00 PM PDTOpen House on Sunday, October 12, 2025 1:00PM - 4:00PM$1,995,000Residential- Status:
- Active
- MLS® Num:
- R3052703
- Bedrooms:
- 6
- Bathrooms:
- 6
- Floor Area:
- 3,761 sq. ft.349 m2
Welcome to this exquisitely crafted home by Landstar Projects, offerings a perfect blend of luxury and functionality. Boasting four spacious bedrooms upstairs and six beautifully appointed bathrooms, this residence is designed to meet the needs of modern living. A fully equipped 2-bedroom legal income suite provides an excellent opportunity for rental income or extended family accommodation. The chef's kitchen is a true highlight, featuring quartz countertops, premium appliances, and ample of storage, ideal for both culinary enthusiasts and entertainers. The south-facing backyard is a serene retreat, complete with a patio and built-in fireplace, perfect for year-round relaxation or hosting gatherings. Walking distance to the brand new school Douglas Elementary. More detailsListed by Oakwyn Realty Encore
- Tracey Clermont
- OAKWYN REALTY ENCORE
- 1 (778) 8377745
- Contact by Email
- Krista Petersen
- OAKWYN REALTY ENCORE
- 1 (778) 9606311
- Contact by Email
-
305 3970 Carrigan Court in Burnaby: Government Road Condo for sale in "Discovery Place Ii" (Burnaby North) : MLS®# R3052718
305 3970 Carrigan Court Government Road Burnaby V3N 4S5 OPEN HOUSE: Oct 12, 202502:00 PM - 04:00 PM PDTOpen House on Sunday, October 12, 2025 2:00PM - 4:00PM$499,000Residential- Status:
- Active
- MLS® Num:
- R3052718
- Bedrooms:
- 1
- Bathrooms:
- 1
- Floor Area:
- 778 sq. ft.72 m2
Welcome home to 3970 Carrigan Court – Discovery Place II. This spacious 1-bedroom home offers nearly 800 sqft of bright living space. Enjoy an oversized bedroom with walk-in closet and nook, open dining and living areas, plus in-suite laundry. Recent updates include fresh paint, new washer and dryer, stylish backsplash tiles, upgraded kitchen and bathroom lighting, new sinks in both kitchen and bathroom, new carpet, baseboard heaters, and updated light switches and outlets. Completely turn-key — nothing to fix, just move in and enjoy. The location is unbeatable — just steps to Lougheed Mall, SkyTrain, and bus loop for quick access across Metro Vancouver. Surrounded by shopping, dining, and cafés, this home blends comfort and convenience. Perfect home for starters, downsizers and investors. More detailsListed by Oakwyn Realty Encore
- Tracey Clermont
- OAKWYN REALTY ENCORE
- 1 (778) 8377745
- Contact by Email
- Krista Petersen
- OAKWYN REALTY ENCORE
- 1 (778) 9606311
- Contact by Email
-
26 5888 144 Street in Surrey: Sullivan Station Townhouse for sale in "One44" : MLS®# R3041573
26 5888 144 Street Sullivan Station Surrey V3X 0G8 OPEN HOUSE: Oct 11, 202502:00 PM - 04:00 PM PDTOpen House on Saturday, October 11, 2025 2:00PM - 4:00PMOPEN HOUSE: Oct 12, 202502:00 PM - 04:00 PM PDTOpen House on Sunday, October 12, 2025 2:00PM - 4:00PM$869,000Residential- Status:
- Active
- MLS® Num:
- R3041573
- Bedrooms:
- 4
- Bathrooms:
- 4
- Floor Area:
- 1,621 sq. ft.151 m2
Welcome to your new home at ONE44! This 4-bedroom, 4-bath modern residence backs onto a peaceful greenbelt and nature path, offering both comfort and tranquility in a busy city. The functional layout includes a new full ensuite bathroom on the lower level, perfect for guests or in-laws. Recent updates feature a Samsung fridge (2022) and microwave (2025), fresh paint, and new blinds. Inside, enjoy 9’ ceilings, laminate floors, quartz counters, and a cozy electric fireplace, all enhanced by abundant natural light. The complex also offers its own clubhouse to relax, entertain, or stay active. Ideally located just minutes from schools, shopping, restaurants, and transit, this home is perfect for the growing family or downsizer. PRICED BELOW BC ASSESSED VALUE More detailsListed by Oakwyn Realty Encore
- Tracey Clermont
- OAKWYN REALTY ENCORE
- 1 (778) 8377745
- Contact by Email
- Krista Petersen
- OAKWYN REALTY ENCORE
- 1 (778) 9606311
- Contact by Email
-
304 530 Whiting Way in Coquitlam: Coquitlam West Condo for sale : MLS®# R3031888
304 530 Whiting Way Coquitlam West Coquitlam V3J 0J4 OPEN HOUSE: Oct 11, 202502:00 PM - 04:00 PM PDTOpen House on Saturday, October 11, 2025 2:00PM - 4:00PM$549,900Residential- Status:
- Active
- MLS® Num:
- R3031888
- Bedrooms:
- 1
- Bathrooms:
- 1
- Floor Area:
- 518 sq. ft.48 m2
OH Oct 11th from 2 to 4pm Beautiful 1-bedroom home at Brooksmere by Onni, ideally located near North Road and Lougheed Town Centre. This cozy residence faces the quiet inner street with greenery views and features 9-ft ceilings, laminate flooring, quartz countertops, a large island, and KitchenAid appliances with gas range. Amenities include concierge, guest suite, kids’ playroom, veggie garden, gym, yoga/yoga room, media and games lounges, party room, and business center. Comes with 1 parking and 1 storage locker — perfect for both personal living and rental investment. More detailsListed by Oakwyn Realty Encore and Nu Stream Realty Inc.
- Tracey Clermont
- OAKWYN REALTY ENCORE
- 1 (778) 8377745
- Contact by Email
- Krista Petersen
- OAKWYN REALTY ENCORE
- 1 (778) 9606311
- Contact by Email
-
31 19034 Mcmyn Road in Pitt Meadows: Mid Meadows Townhouse for sale in "Meadow Vale" : MLS®# R3021504
31 19034 Mcmyn Road Mid Meadows Pitt Meadows V3Y 2N8 OPEN HOUSE: Oct 11, 202511:00 AM - 01:00 PM PDTOpen House on Saturday, October 11, 2025 11:00AM - 1:00PM$649,000Residential- Status:
- Active
- MLS® Num:
- R3021504
- Bedrooms:
- 2
- Bathrooms:
- 2
- Floor Area:
- 1,336 sq. ft.124 m2
Welcome to this bright and spacious 2-bedroom, 2-bathroom townhome located in the sought-after family-friendly, pet-friendly community of Meadow Vale. This move-in-ready upper-floor unit features an open layout with a versatile bonus area and large 165 sq ft deck to catch the daytime sun. Conveniently located within walking distance to Meadowvale Shopping Centre, MacLean Park, Pitt Meadows Family Recreation Centre, and a variety of restaurants and services. Just a short drive to all levels of schools, with easy access to Lougheed Highway, Golden Ears Bridge and Westcoast Express. Bonus: includes extra vehicle/RV/boat parking and attached garage. Great home for upsizers, downsizers, or first time buyers with room to grow. Open house Sat Oct 11 (11-1). More detailsListed by Oakwyn Realty Encore
- Tracey Clermont
- OAKWYN REALTY ENCORE
- 1 (778) 8377745
- Contact by Email
- Krista Petersen
- OAKWYN REALTY ENCORE
- 1 (778) 9606311
- Contact by Email
Data was last updated October 10, 2025 at 10:40 AM (UTC)
The data relating to real estate on this website comes in part from the MLS® Reciprocity program of either the Greater Vancouver REALTORS® (GVR), the Fraser Valley Real Estate Board (FVREB) or the Chilliwack and District Real Estate Board (CADREB). Real estate listings held by participating real estate firms are marked with the MLS® logo and detailed information about the listing includes the name of the listing agent. This representation is based in whole or part on data generated by either the GVR, the FVREB or the CADREB which assumes no responsibility for its accuracy. The materials contained on this page may not be reproduced without the express written consent of either the GVR, the FVREB or the CADREB.







